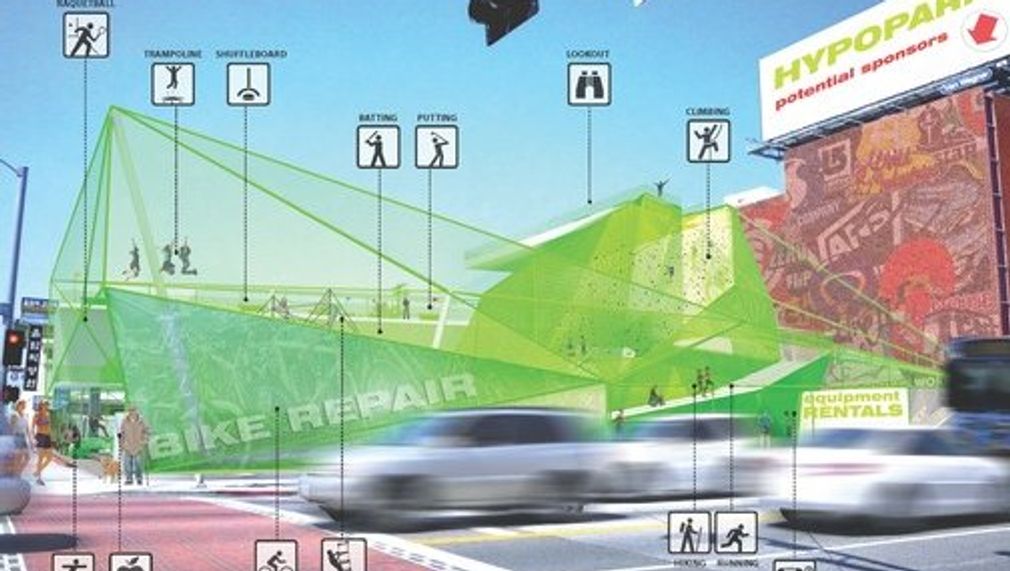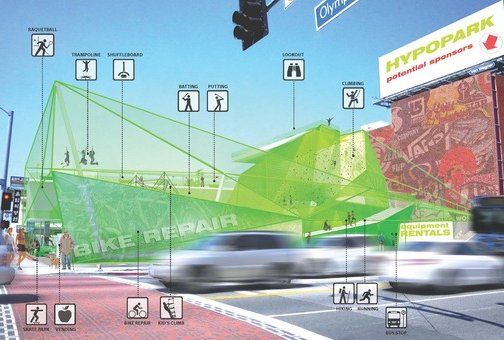UCLA Dept. of Architecture and Urban Design
1. Toyota Auto Corporation-funded study exploring how emerging trends concerning automobile size and technology (alternative fuels, smaller vehicles) might affect how we might live in cities, the way they might look and operate in the future (2006).
2. A Disney Company-funded study to examine opportunities for the Disney brand to strategically locate into urban cores, in the form of an entertainment-themed hotel chain (2010).
3. A cityLAB-funded study for LA County Supervisor Ridley-Thomas’ office for a 15-acre community health-centered park in Willowbrook, adjacent to the Rosa Parks MTA station. Associated with nearby MLK Medical Center, it includes many of the programmatic elements in HYPO-PARK, on a much larger site which encompassed a Sheriff’s station, after-school program, clinic, and pool facility. Exhibited at the 2010 Venice Biennale (U.S. Pavilion).
4. Hosted, with cityLAB, "WPA 2.0" (http://wpa2.aud.ucla.edu/info), an international design competition soliciting design ideas that leverage investment in infrastructure as a means of concomitantly revitalizing urban community. At the National Building Museum, Washington DC (2009).
5. A Haynes Foundation-funded (cityLAB) study envisioning alternative urban scenarios that might transpire around the planned station stops of California's High Speed Rail system. Included “Sportsville”, a design plan for the financing and construction of an Olympic athletes’ training facility and extended stay housing adjacent to Anaheim’s soon-to-be completed station. Centered around Anaheim Stadium and proposing the reuse of its parking lot, it also envisioned the rubber damming of the nearby Santa Ana river channel to enable an Olympic-scaled sports venue (2011).
Visit this organization’s website to learn more

2 Submitted Ideas
 LIVE ·2025 Grants Challenge
LIVE ·2025 Grants ChallengeWhole Person HEaLing Starts Here

The UCLA HEaL (Healing, Empowering, and Liberating) Trauma Program connects survivors of traumatic injury to a trauma-informed care team that begins in the hospital and continues into the community. We address social drivers of health—like housing, food, and mental health—through trauma-informed support from Community Health Workers (CHWs), a clinic psychologist fellow, and care team partners. We plan to expand access and build an evaluation model—advancing health equity across Los Angeles.
- 2013 Grants Challenge
HYPOPARK

hy•po [hahy-poh] noun .to increase, boost, or augment
Our proposal consists of a design for a prototype for a high-performance, use-intensive outdoor public recreation hub, for construction on a vacant urban property. The HYPO-PARK, as we call it, is an actionable, place-based remedy to address the link between childhood obesity and the dearth of per capita park space, particularly in those neighborhoods of Los Angeles that are economically depressed. It is intended to serve as a demonstration project that illustrates and proves the viability of a new model of public recreation space: one that a) is easier to acquire and realize than a conventional park; b) is designed to attract and promote the kinds of aerobic activities most conducive to healthy lives; and c) that in doing so, will become a popular hub of activity that supports the (social) health of the community that will galvanize around it. Most importantly, HYPO-PARK is designed to make exercise entertaining, challenging and a spectacle all at once. It is a safe, high-density public jungle gym/playground, with apparatus to appeal to children of all ages—from toddlers to seniors.
While it is reasonable to attribute the city of Los Angeles’ inability to increase its current supply of park space to a general lack of public funds, we believe that the problem lies as much in the model of park design itself, whose decades-old convention assumes a very low “floor-area-ratio” (FAR) of one square foot of recreation space for each square foot of land purchased. As urban land rises in cost, the cost of acquisition has become an increasingly large share of the cost of producing a park, to the point of rendering it an unsustainable proposition, except in smaller affluent cities.
The HYPO-PARK solves this conundrum by learning from, on the one hand, the odd combination of the multi-level, private indoor gyms found in the urban core of numerous cities, and the indisputable if disturbing success of McDonald’s “Playlands”, which are often the only recreational sites in many poorer urban U.S. areas. The application of the “highest and best use” logic of real estate development can lead to the creation of more use-intensive—and active (aerobic)--models of public recreation space. The HYPO-PARK provides more activities and square footage on a parcel of land roughly 1/3 the size of a comparable conventional park. The cost is further reduced due to lower maintenance costs.
HYPO-PARK offers a more health-centered set of uses as counterpart to the more passively-programmed traditional park. Its wider variety of newer, more individually formatted and small team sport and exercise venues, which would range from parkour courses to shuffleboard, are aimed at attracting the increasing range of active lifestyles and activities that characterize urban culture today—especially amongst our youth—something not provided for in the more passive low density (picnicking, dogwalking, etc.) spaces of the traditional park. It is enclosed in brightly colored chain-link fencing. Play structures are made of a range of materials: perforated metal (climbing); steel bars/railings/poles; synthetic wood decking (upper levels); and chain “nets”. The ground level would be predominantly recycled rubber, sand and other soft, resilient and easily maintained surfaces.
The HYPO-PARK is not just aimed at personal health; it equally addresses that of the community, through the concentration of activity that it will attract, especially after school, when many children in unsafe areas have no place for supervised play. It will be at once a visual and a social focus for its neighborhood, the absence of which is a significant factor contributing to the lack of wellness of many areas of Los Angeles. Rather than being an “empty center” of a neighborhood, as many large parks can be, the tall and compact HYPO-PARK will be a focal point. A new kind of “service station”, its also includes supplemental amenities aimed at prolonging the duration of each visit and drawing incidental traffic, such as vending machines selling natural juices and snacks, and a bike repair and rental station. And because the outdoor facility is enclosed, it can be closed during off-hours, so as not to become a haven for undesirable activities.
The HYPO-PARK is a public-private venture: it is small enough to fit on any of the now plentiful supply of surplus public parcels (parking lots, etc. owned by former redevelopment agencies), constructed and managed by the City’s Parks and Rec Dept, and/or in partnership with a pre-identified private entity in the manner of the now commonplace adopt-a-highway programs, i.e. national sports retailers (Sports Chalet, Sports Authority, REI), as well as local “boarding houses” (Volcom, Hurley) or area hospitals (Kaiser), while oversight might be provided by adjacent fire and police stations, in the mode of the Police Activities League.